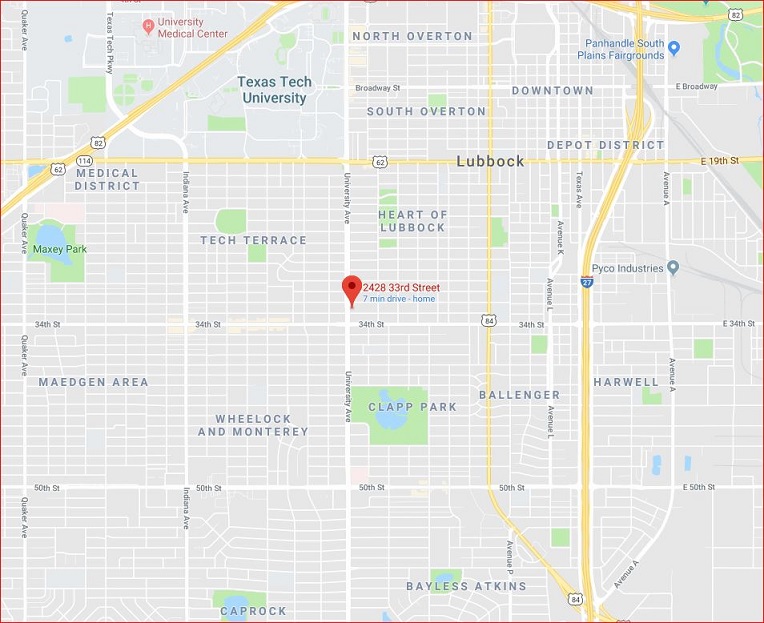
Kim Davis contacted me on July 3rd to contact Rhonda Stuart about a wheelchair ramp at her residence.
Pictures below show the development of this ramp.
 Kim Davis contacted me on July 3rd to contact Rhonda Stuart about a wheelchair ramp at her residence. Pictures below show the development of this ramp. |
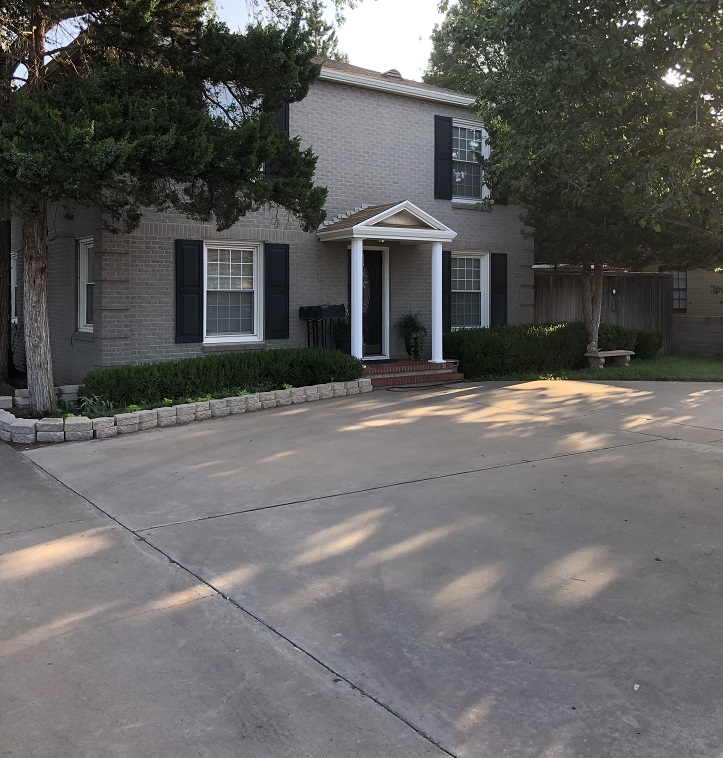 From the threshold at the door, to the cement drive is a 16" drop. |
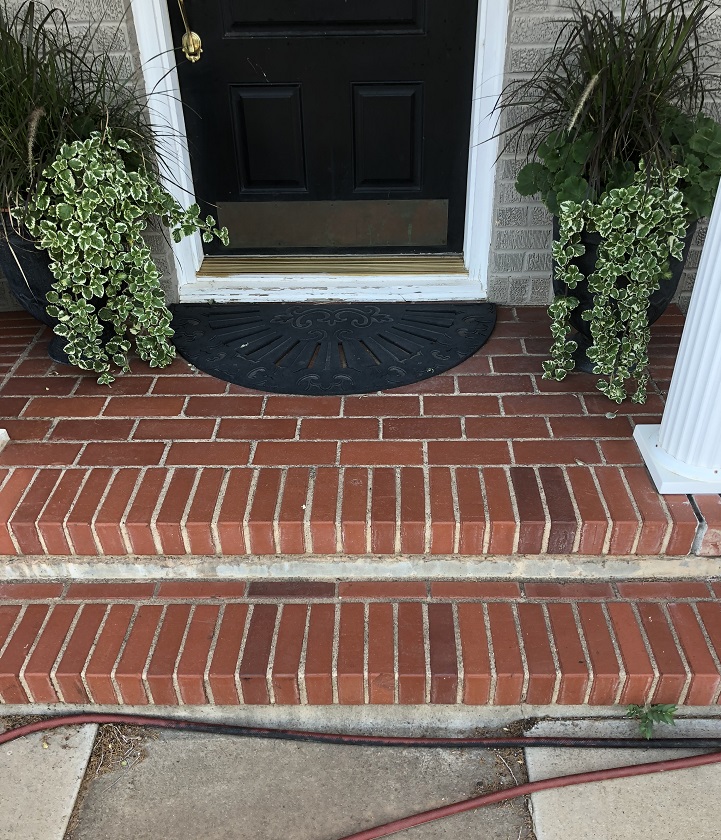 |
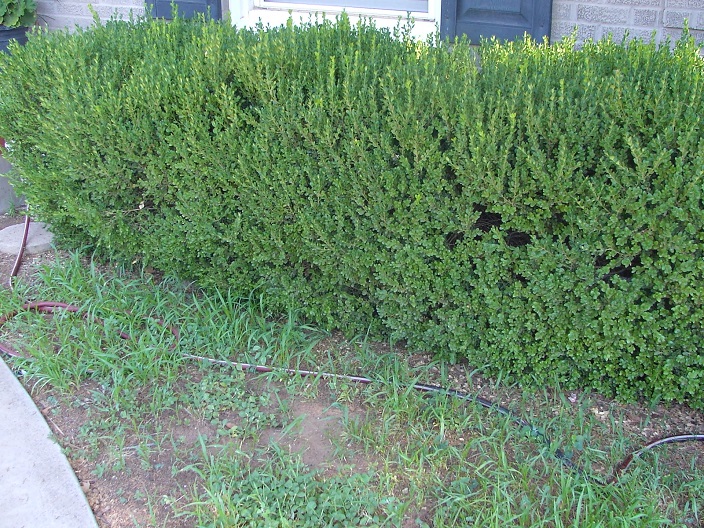 Plan "A" was to remove the bushes, build close to the house and ... |
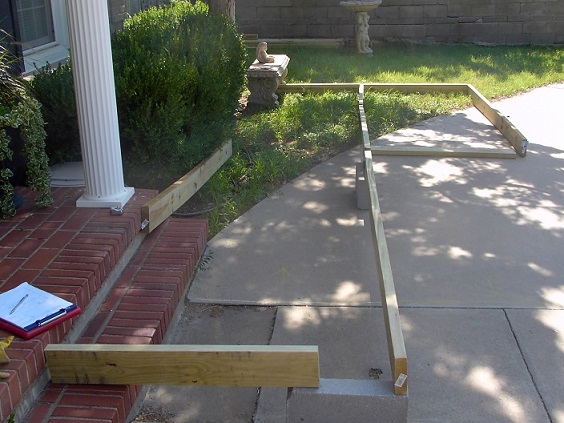 and empty onto the driveway using as little of the driveway as possible. |
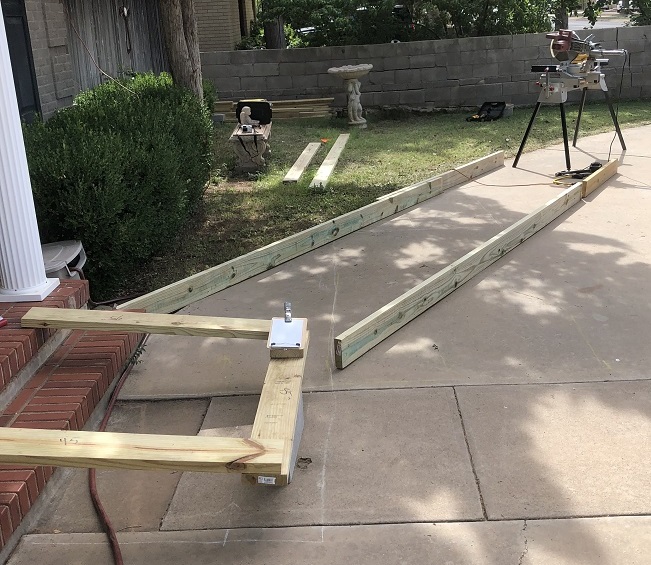 Plan "A" was scrapped. Build in front of the bushes (Plan "B") was active until Tommy Arnold suggested (strongly) that the path come out at an angle straight and as far as needed. Plan "C" was adopted and not only easier, less time consuming, but saved landscape. Tommy's education was worth every penny. |
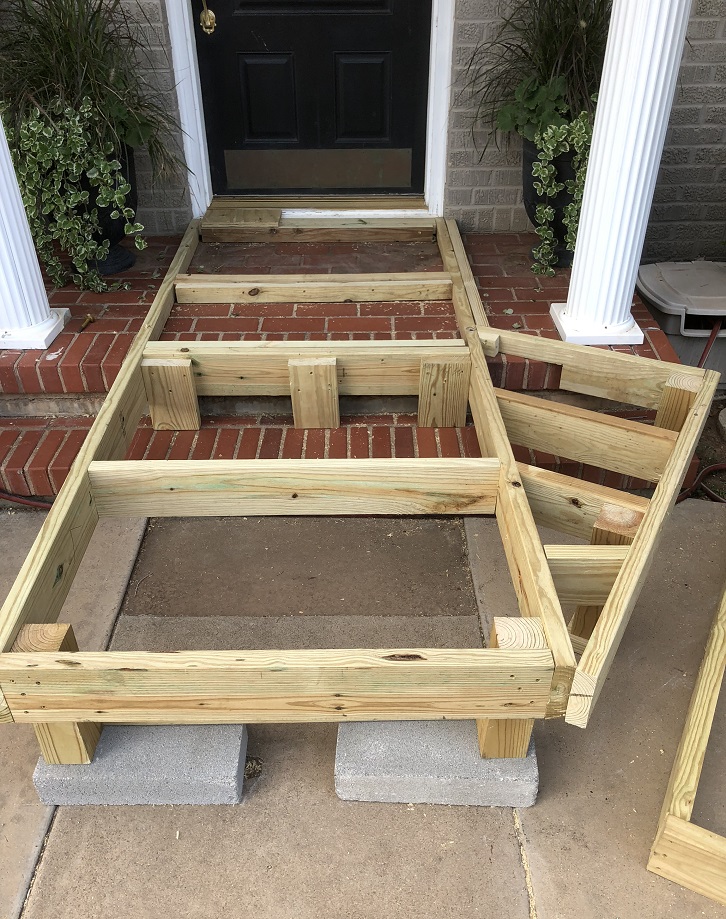 |
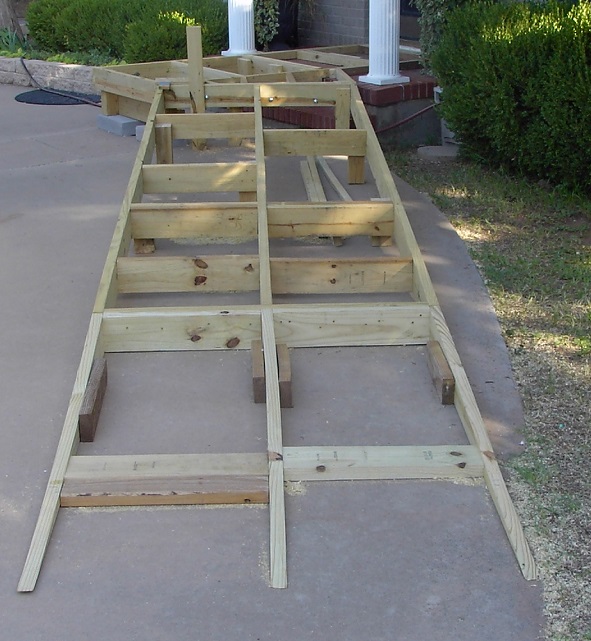 The ramp empties onto the driveway, a 15° angle from the flat at the front door. Total ramp length is 17.5', flat from the front door is 8'. |
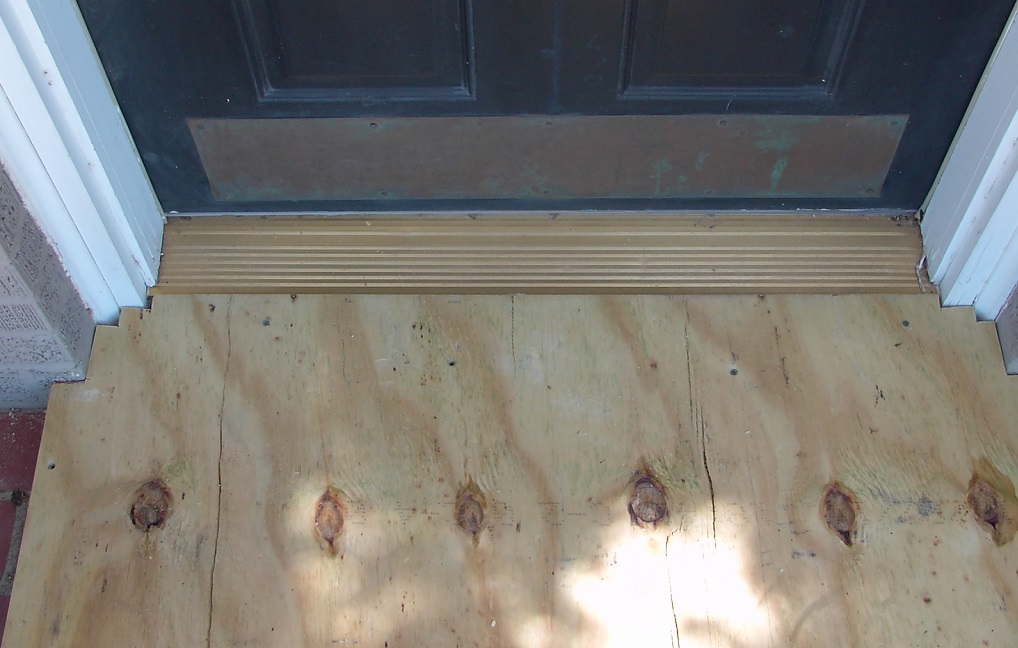 Threshold onto the front door flat |
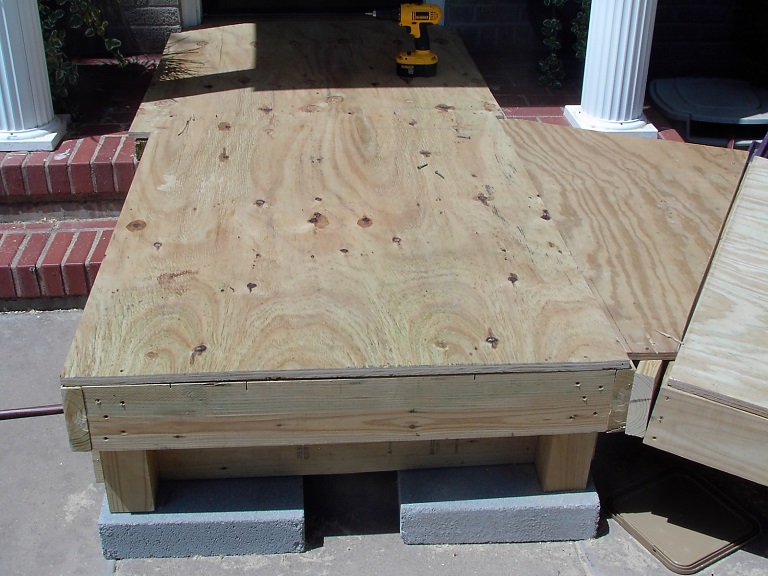 Flat with 3/4" pressure-treated plywood skin. |
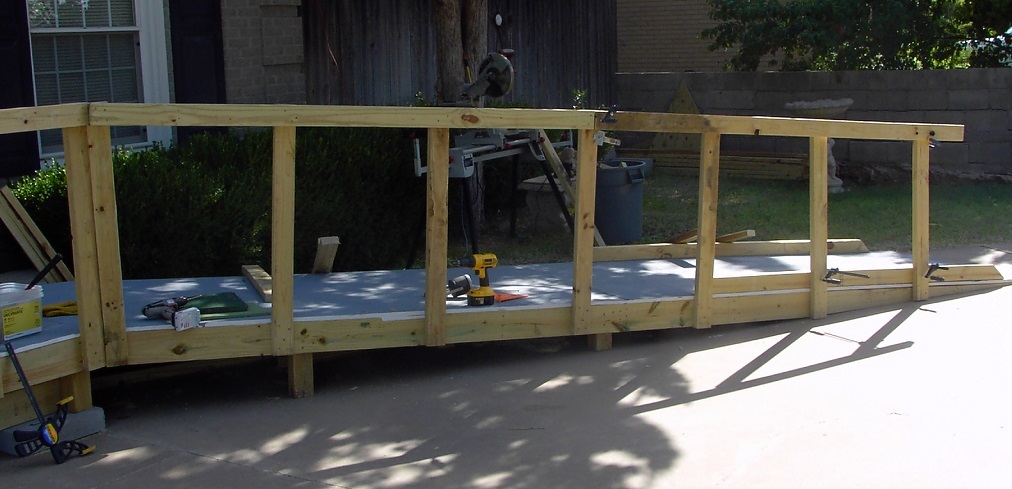 Start of hand rail application. |
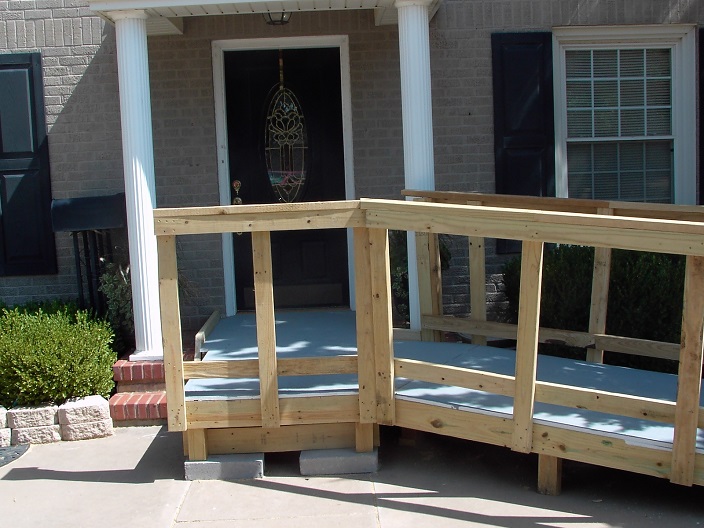 |
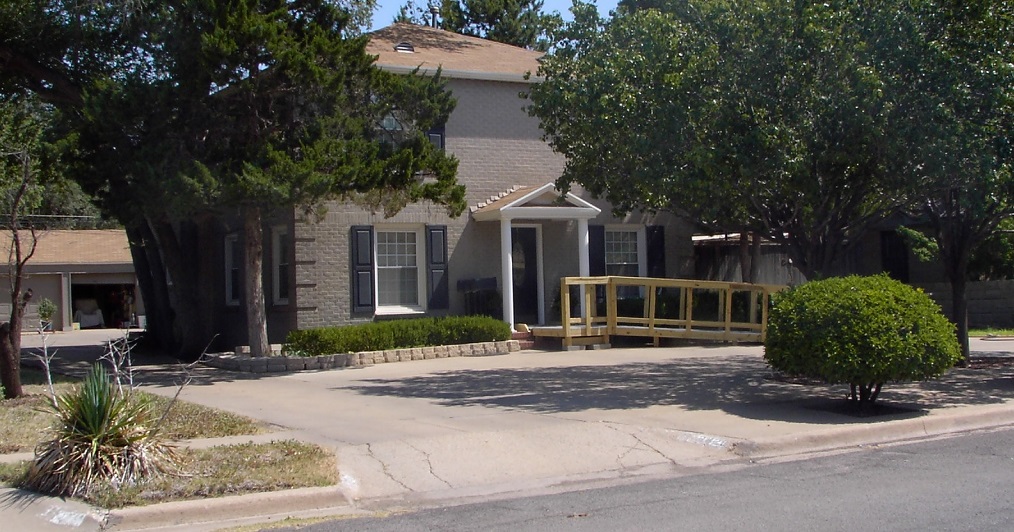 View from the South West before gate and steps installed. |
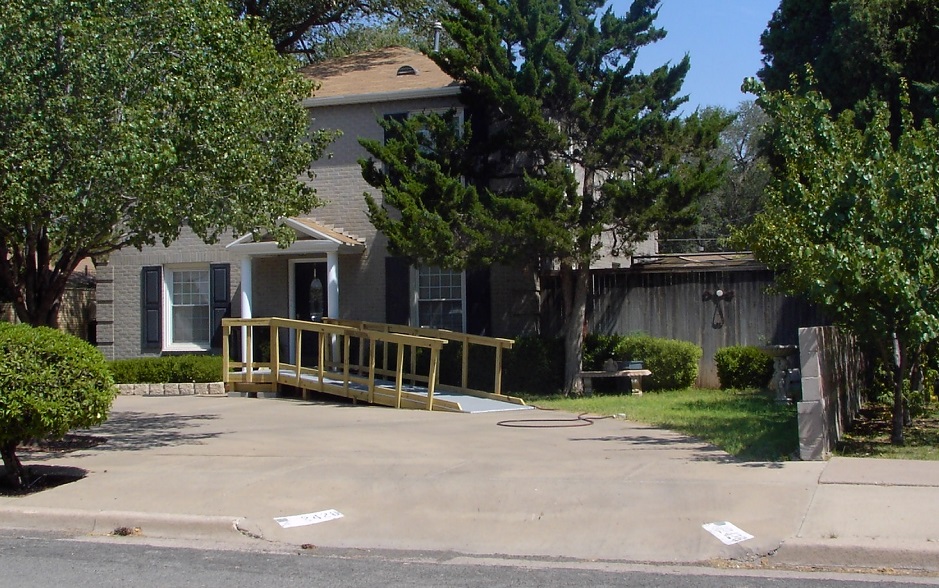 View from South East before gate & steps installed. |
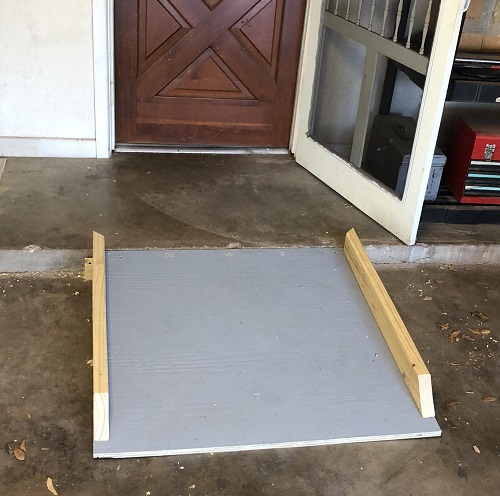 |
Meanwhile, a temporary location on 7th Street with friend Susan Nelson, prompted a 3'x3' short ramp to jump the garage curb. |
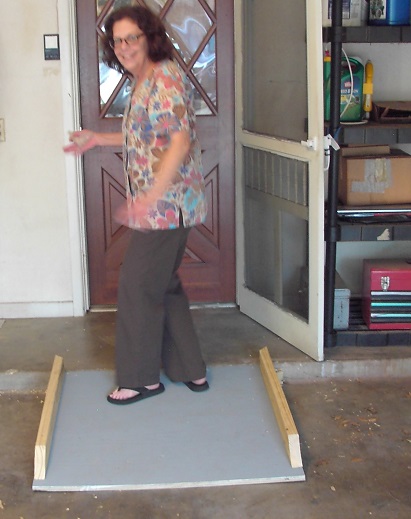 |
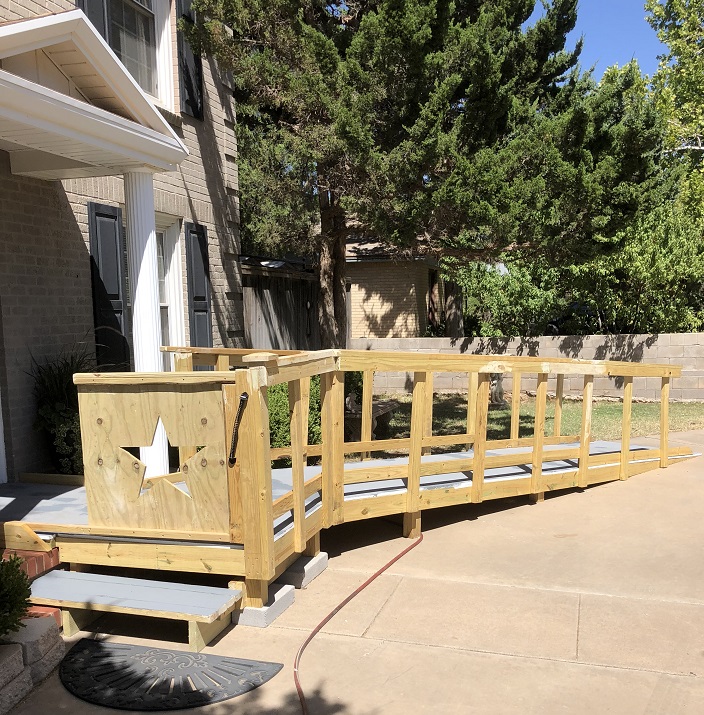 Ramp finish with gate spring, 8" high steps and sanded hand rails. |
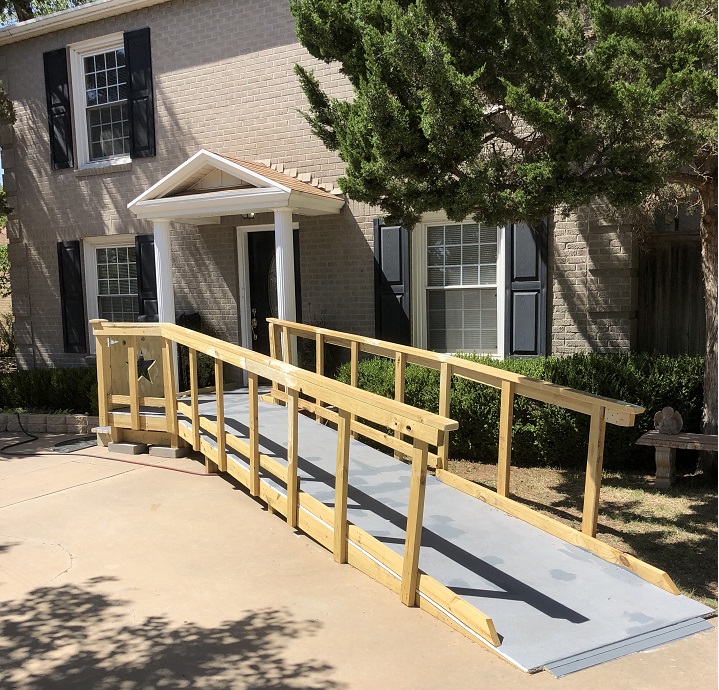 Ramp finish view from South East. |
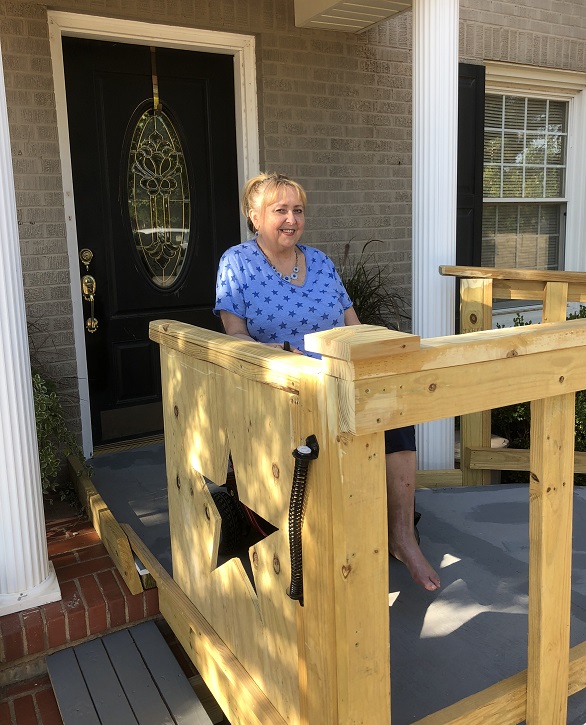 Rhonda ON the ramp. |
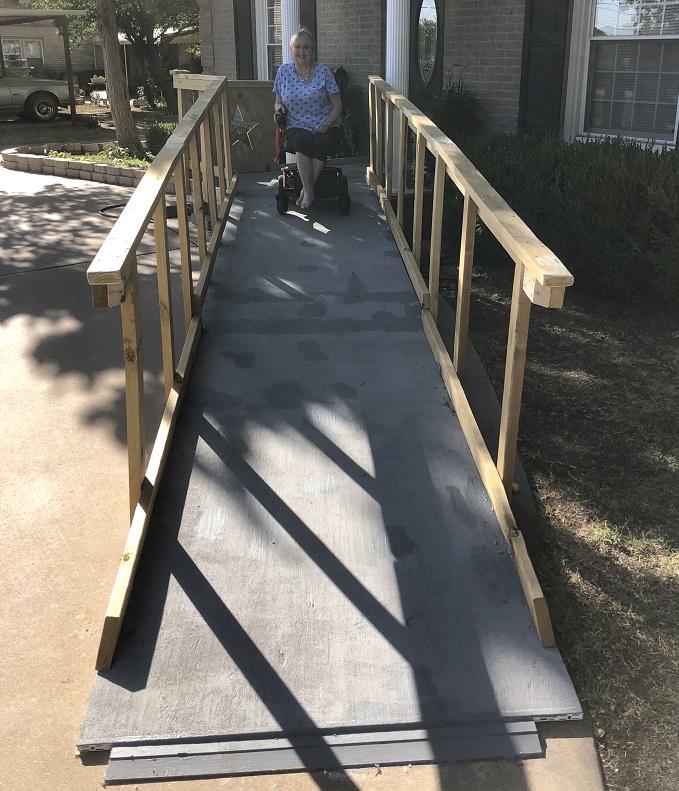 Ramp with transition at the end of the ramp. |
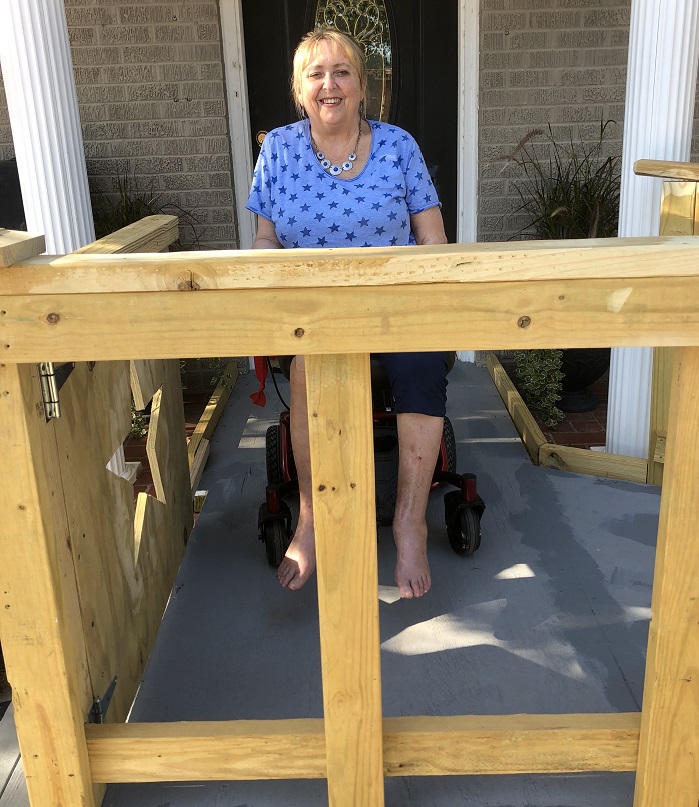 Satisfied ramp owner, Rhonda Stuart |